Please feel free to ask Hisao Fujita in English.
TEL 090-9383-9422 pwd4wam28c@me.point.ne.jp
1-21-10 Gakuen Nishimachi, Kodaira-shi, Tokyo, Japan 187-0045
Projects
OVERSEAS CLIENTS
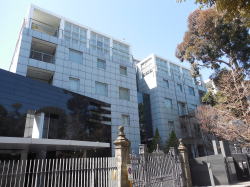 |
Refurbishment of staff apartments at The Australian Embassy in TokyoWORK: Onsite local architect for supervision of works |
|---|---|
|
As an onsite local architect, the following works were essential to complete
the project. |
|
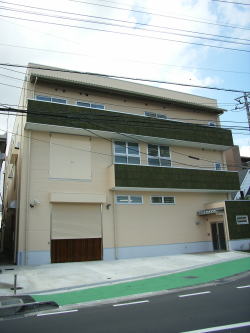 |
KLJ FactoryWORK: Design and supervision of the construction |
|
Substantial amount of time was spent during the schematic design stage to finalize the site plan. Despite of the complexity of the code and regulation, the coherent space allocation design successfully optimized not only the production line but other functionally associated activities. |
|
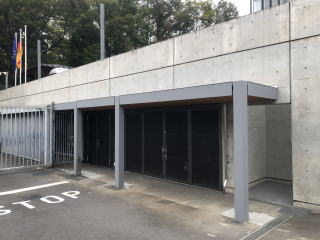 |
German Embassy in TokyoWORK: Design and supervision in the construction of the gate roof extension |
|
New extension of the roof over the outdoor corridor at the security gate
makes the pedestrian circulation smooth and comfortable especially on a
rainy day. |
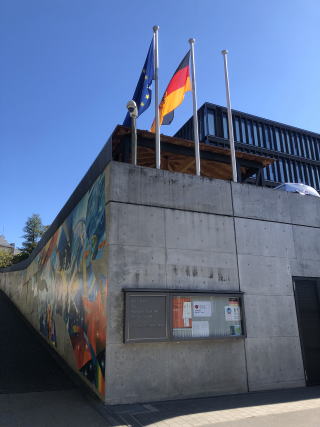 |
German Embassy in TokyoWORK: Design and supervision of the refurbishment in the Ambassdor's residence |
|---|---|
|
Refurbishing the finishes in the public area such as entrance hall, lounge, and dining room is the objectiveof the work. |
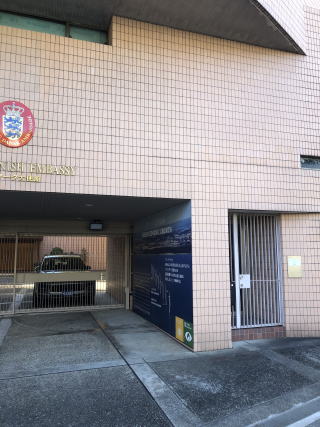 |
Danish Embassy in TokyoWORK: Design of the refurbishment in the administrative area |
|---|---|
|
Refurbishing the office area in terms of circulation is the main objective
of the work. |
DOMESTIC CLIENTS
- Commercial facility
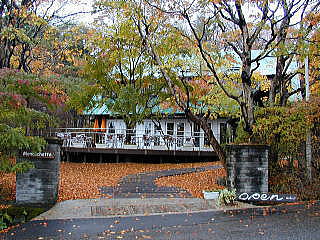 |
Cafe MONCACHETTEE
|
|---|---|
|
In order to convert this 48 years old house to cafe, the architect took
the following modifications and additions. |
|
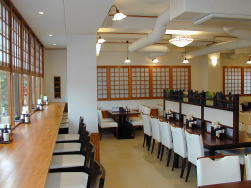 |
Restaurant WAGAN
|
|
Architect tried to create nostalgic feelings which contribute to a foundation
for the traditional Japanese menu served here. Verical wooden sliding windows
not only create warm atmosphere but control volume of natural light. |
- Housing facility
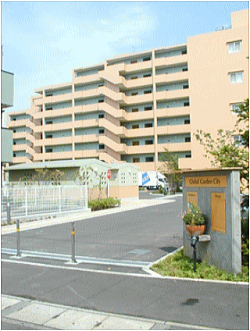 |
GGC Apartment
|
|---|---|
|
Four identifiable features make this project diferent from others. |
|
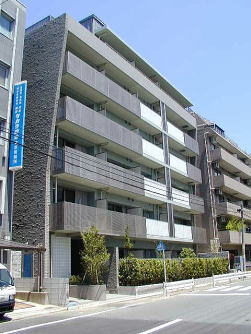 |
EBISU Apartment
|
|
This apartment has three unique design characters. |
- Religeous facility
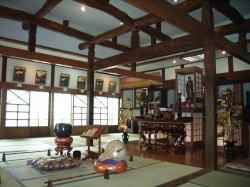 |
SOGA TEMPLE
|
|---|---|
|
Renovation of this 100 years old temple has three distinct ideas. |
|
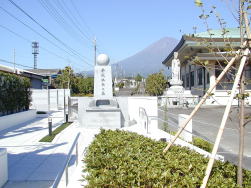 |
CEMETARY at the foot of Mt. FUJI
|
|
This cemetry is for the people who do not have their successors. The memorial
stone and each tomb are made of granite stone and arranged faxing south
with the Mt. FUJI seen in the background. The scale of the cemetrary is
carefully designed not to disturb other Buddhist monuments. |
- Residential house
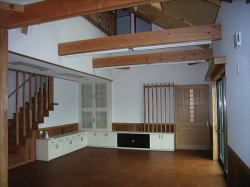 |
K Residence
|
|---|---|
|
Considerable amount of time was spent in a schematic design stage to find
the best floor plan for the client. The following features are the result
of it. |
|
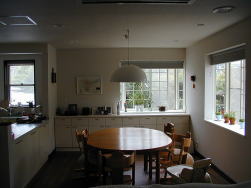 |
H Residence
|
|
This is a renovation project which demonstrates a clear zoning of space
inside a house. |
- Unbuilt projects
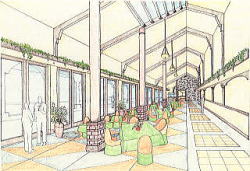 |
R Golf Club Restaurant
|
|---|---|
|
Archiect tried to emphasize 3 key points for the club. |
|
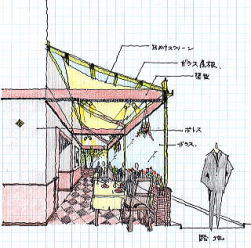 |
Cafe extension
|
|
This is an extension proposal to the existing small hotel. |